For Milwaukeeans of our era, the five-story red brick warehouse turned office and artists building on the southeast corner of Milwaukee Street and St. Paul Avenue is best known as home to the Erv Julien Shade Shop.
But once renovations are complete, the building at 338 N. Milwaukee St. will house two large retail spaces on the 6,000-square foot first floor, 31 residential apartments – including a quartet of duplex penthouses – and heated underground parking.
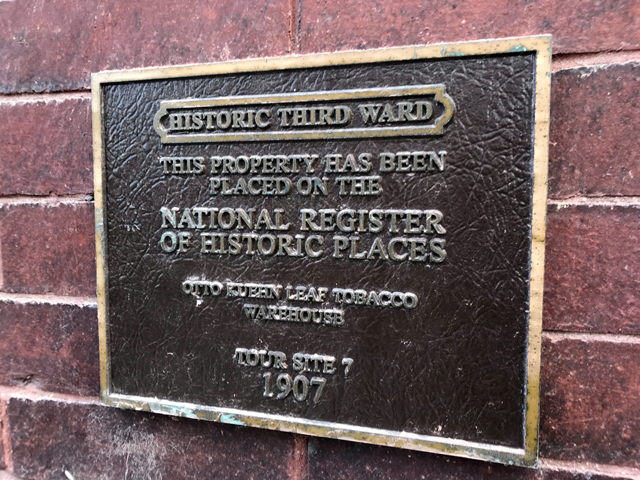
The Atelier, as the project is known, was designed by Engberg Anderson Architects and developed by HKS Holdings, LLC. A handful of apartments are already leased and those tenants will begin to move in over the next couple weeks, according to HKS partner Tyler Hawley.
Hawley declined to name the two retailers that have signed on, but said that they will be "great amenities" for residents and they are expected to open by late spring.

Despite its modern-day association with window coverings, the building was erected in 1907 as home to owner Otto L. Kuehn’s offices – he was in the brokerage business, according to the Wisconsin Historical Society – which occupied the ground floor.
The remainder of the building was given over to Schuster Brothers wholesale tobacco distributors. Begun in 1878 as Schuster & Fitts, the firm helped Milwaukee become the tobacco hub of the region, according to WHS.
"In the 1880s Milwaukee manufactured more tobacco than any other city in the NW except Chicago. Whether handling native leaves or the more desirable imported tobacco, the number of wholesalers and manufacturers in Milwaukee grew steadily between 1880 and 1910 as cigar smoking became more fashionable and skilled immigrant labor more plentiful. Most of the city's 15 or so wholesale leaf tobacco firms were located in the Third Ward.
"The basement was used for drying tobacco, the first floor was occupied by Kuehn's business, the fourth floor was used for sorting and the fifth floor held the ‘sweat’ rooms. In 1913, Schuster Bros. moved one block west."
Over the years, a number of businesses occupied the building, including printing ink manufacturers and vendors, a light fixture manufacturer, the Smith Shoe Co. and others. One of the most interesting was Pro-Pac, which was located here during World War II and whose business was described as "processing and packing war materials" and as a "small war plant."
Contemporary classified ads sought carpenters and nailers to make "export boxes" and crates. A 1959 ad for Pro-Pac, by then located on 7th and Auer Avenue, said that the company specialized in shipping "small parts, light and heavy machinery and equipment, aircraft, machinery, tanks, etc."
For many years, A.S. Goodrich tobacco was located in the building, which for a time in the 1950s was called, at least colloquially, the A.S. Goodrich Building.
Marine Bank owned the building in the late 1960s when the second floor was converted to office space. In the ‘70s Midwest Business Interiors was located here and in 1979, the Julien family moved its business into the building.
Arthur Julien opened the family shade shop in 1893 near 4th and Michigan, moving four blocks west in 1921. Over the years, family members opened other Julien shade shops, including Fred Julien Shade Co. on 67th and North in East Tosa. The Downtown shop passed to Arthur’s son Erv, then grandson – also Erv – and then to his son Brian.
After leaving Downtown a few years ago, the shop moved to West Allis. For the past few decades, the building also leased office space to small businesses and studio space to artists and photographers, who benefited from relatively inexpensive rent for the neighborhood.
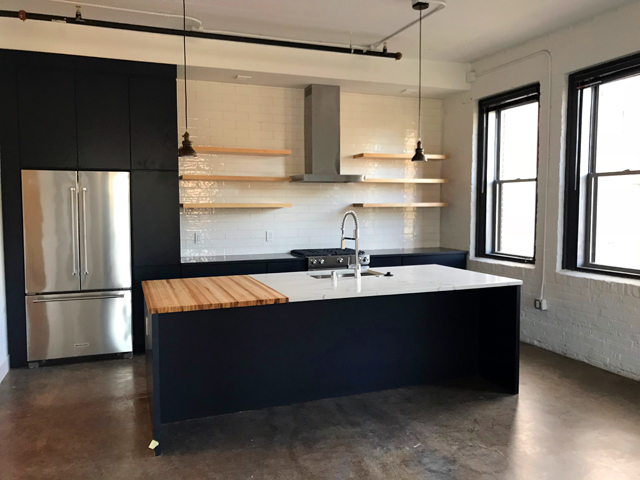
But that has changed now thanks to the booming area. "With what we paid for the building, we couldn’t afford to keep the same tenants," Hawley said, "who were paying rents far below market value."
The loft apartments here – a mix of two-bedroom, two-bath; one-bedroom, one-bath; studios and the penthouses – start at $1,500 per month for a studio and top out at $4,750 for the biggest penthouse.
The two highest-priced penthouses (the other runs $4,450 a month) have already been leased.
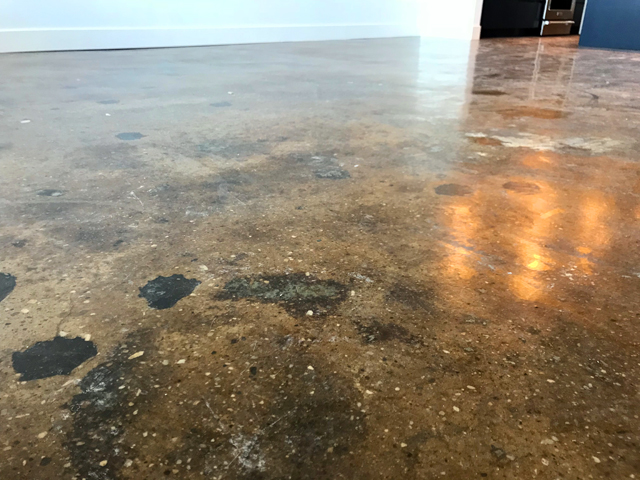
These are loft apartments that don’t try to mask the building’s origins as an industrial building. There is exposed brick – albeit painted – sturdy columns and the original concrete floors, which have been polished.
The same is true of the floors in the corridors, though carpets do cover some of the space to create a sense of warmth.
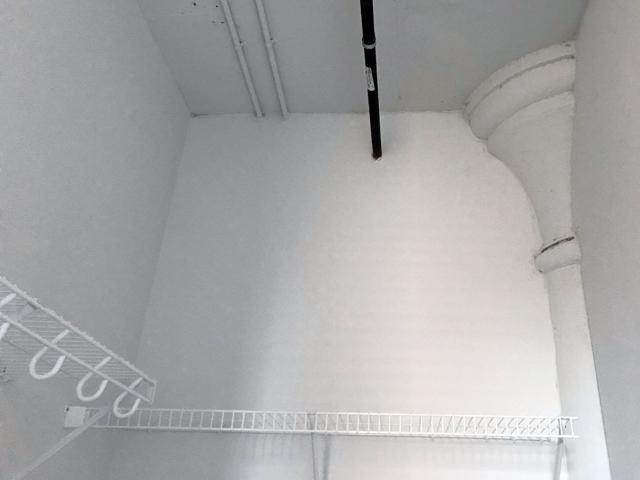
The apartments themselves are perfect canvases upon which residents can create their own comfortable niches. Remember, too, that this was a warehouse, so there is not a ton of original decorative elements. There were almost none, really.
Instead, cabinetry built by Wisconsin Amish craftsmen occupy the modern bathrooms – with soaking tubs and walk-in showers with glass enclosures and floor-to-ceiling tile – and the gorgeous, upscale kitchen areas have Kohler faucets, butcher block islands, quartz and granite countertops, KitchenAid appliances, Whirlpool front-load washers and dryers, and subway tile.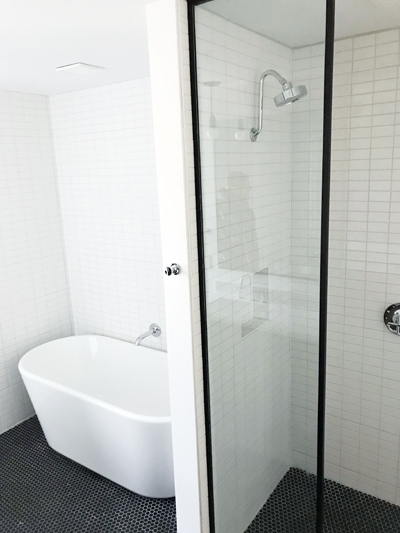
"There is a demand for condos but no one is building them right now," Hawley said, "so we aimed these finishes toward the condo market," even though these are rental units.
"Because of the historic tax credits (used in part to fund the project), we can’t sell any part of the building for five years."
So, does that mean The Atelier will go condo in five years? Hawley said there’s no plan for that, but that HKS will "have that as a potential option."
You’ll be unsurprised to hear that the penthouses are to die for. Each is a two-story unit, with the lower floor being on the top floor of the original building and the upper floor in a newly constructed portion of the roof.

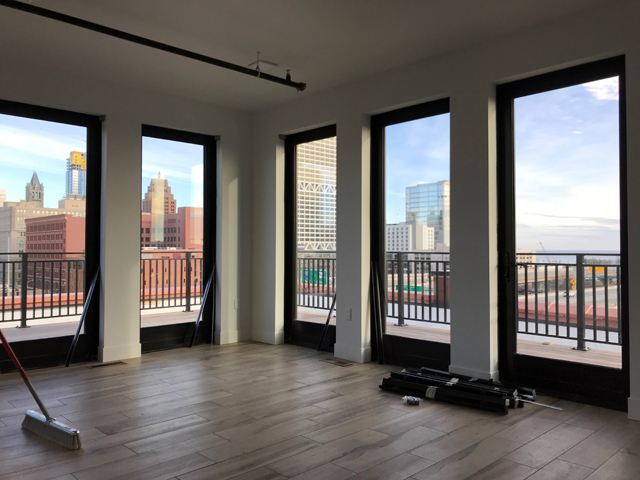
There are stellar views of Downtown and the lake from the patios and from inside the light-filled party rooms upstairs, each with a wet bar.
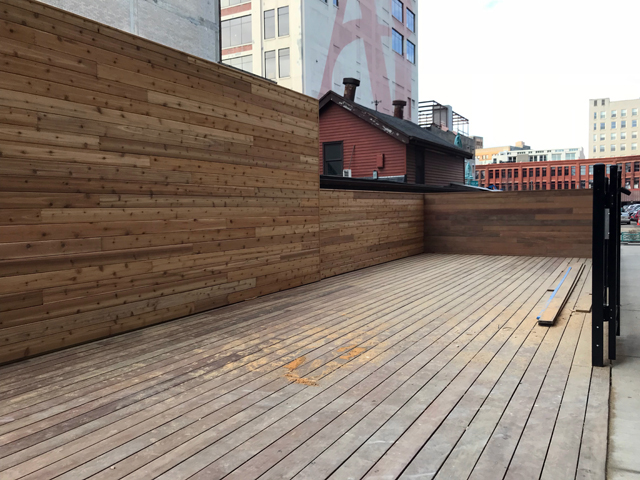
A number of lower level units also have private patios, which have been added to the south side of the building, and all residents have access to a communal patio near the entrance, adjacent to the Smoke Shack restaurant next door.
Of course, as you’d expect from any apartments in the old Erv Julien Shade Shop building, window coverings are included.
Born in Brooklyn, N.Y., where he lived until he was 17, Bobby received his BA-Mass Communications from UWM in 1989 and has lived in Walker's Point, Bay View, Enderis Park, South Milwaukee and on the East Side.
He has published three non-fiction books in Italy – including one about an event in Milwaukee history, which was published in the U.S. in autumn 2010. Four more books, all about Milwaukee, have been published by The History Press.
With his most recent band, The Yell Leaders, Bobby released four LPs and had a songs featured in episodes of TV's "Party of Five" and "Dawson's Creek," and films in Japan, South America and the U.S. The Yell Leaders were named the best unsigned band in their region by VH-1 as part of its Rock Across America 1998 Tour. Most recently, the band contributed tracks to a UK vinyl/CD tribute to the Redskins and collaborated on a track with Italian novelist Enrico Remmert.
He's produced three installments of the "OMCD" series of local music compilations for OnMilwaukee.com and in 2007 produced a CD of Italian music and poetry.
In 2005, he was awarded the City of Asti's (Italy) Journalism Prize for his work focusing on that area. He has also won awards from the Milwaukee Press Club.
He has be heard on 88Nine Radio Milwaukee talking about his "Urban Spelunking" series of stories, in that station's most popular podcast.



.jpeg)



